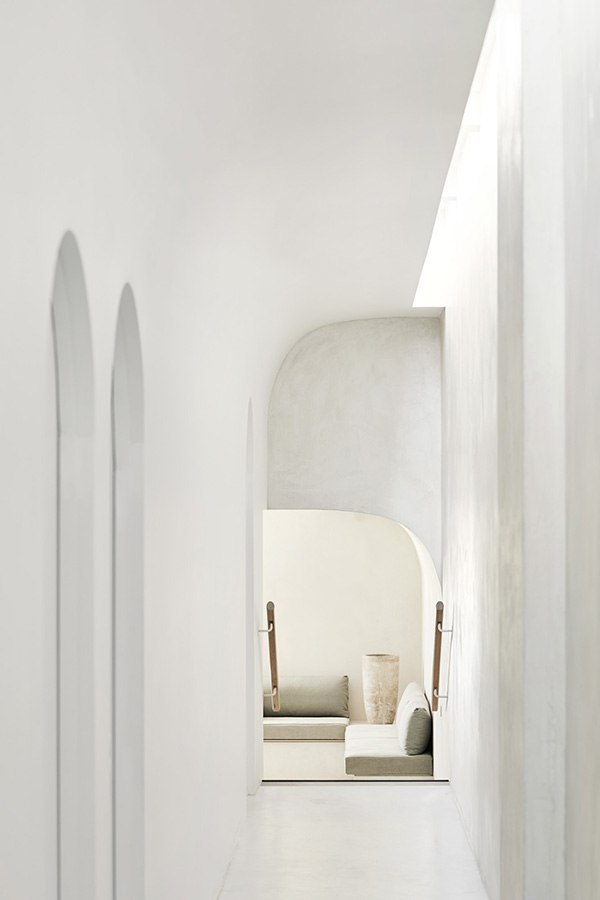

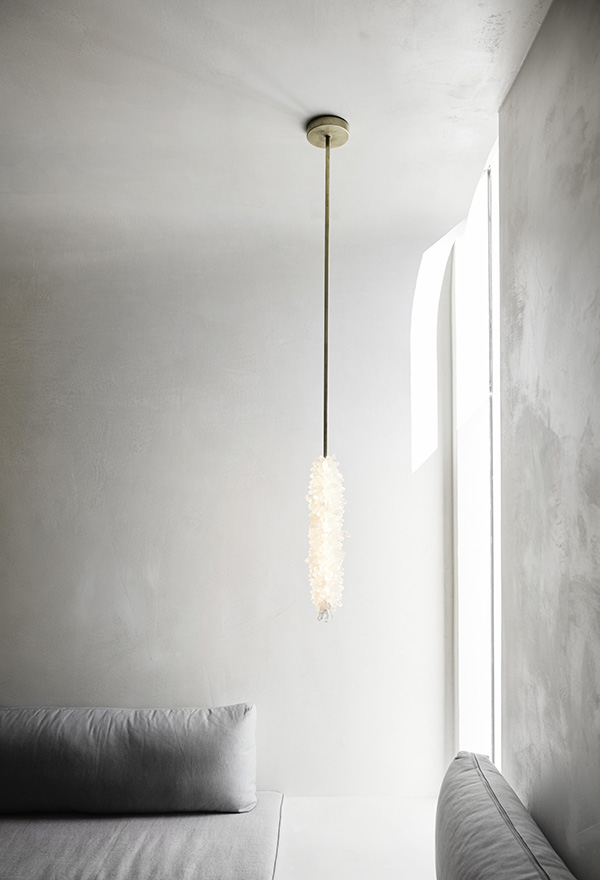


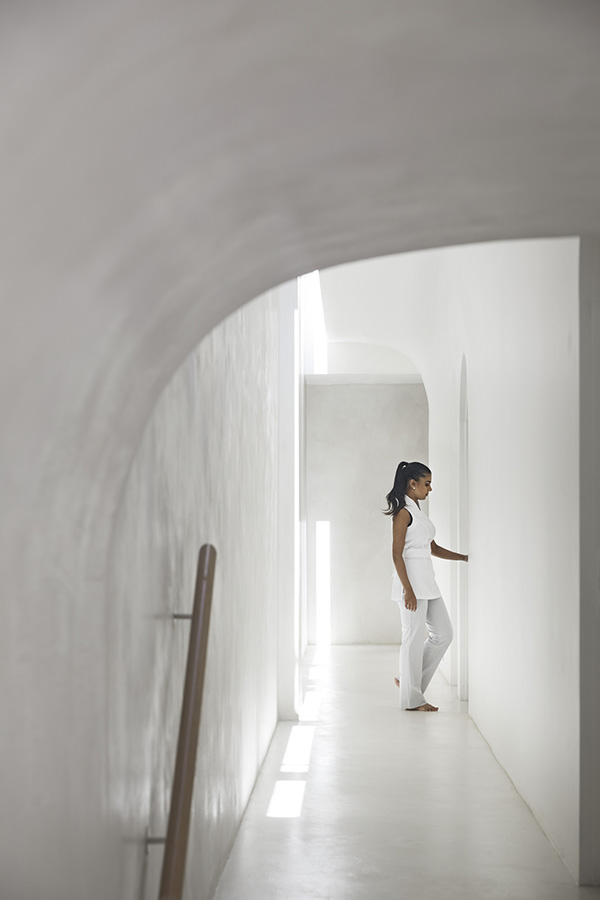










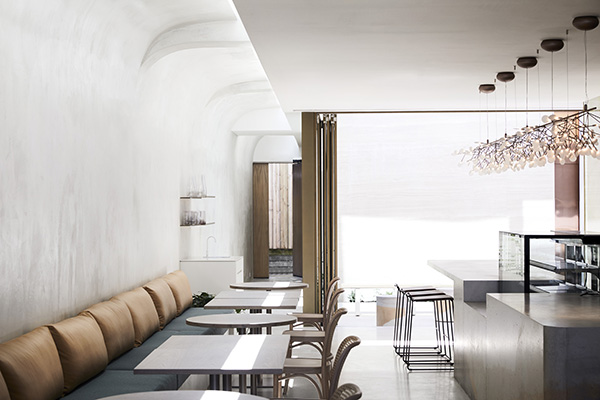


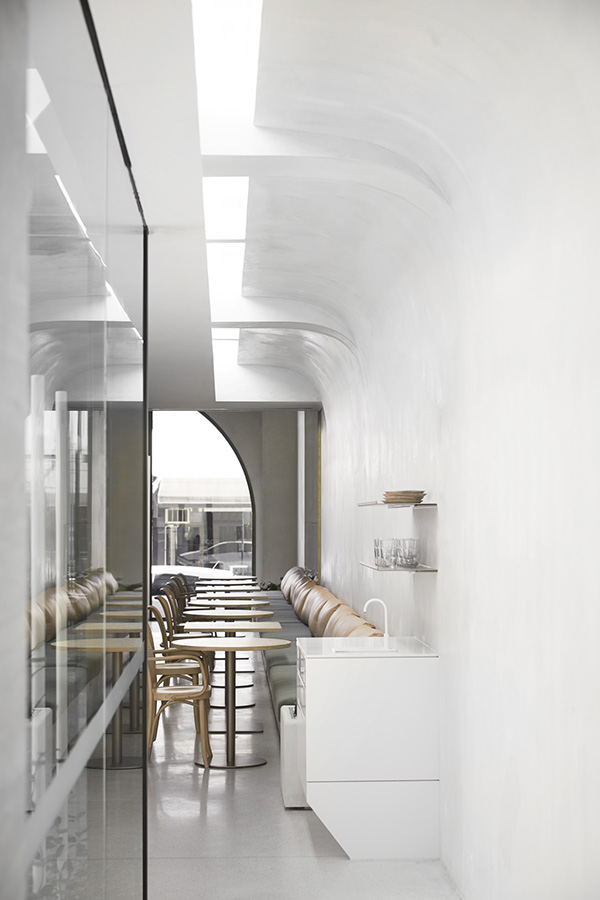











Willow Urban Retreat consists of a wholefood cafe, a movement + meditation studio, a day spa and a detox facility. It is situated within two double story heritage buildings on High street, Armadale.
Working within two narrow heritage buildings, the two titles are opened up with the insertion of a central courtyard, an oversized arch to the shopfront and long skylights along the perimeter of the building, maximising space, volume and natural light. Further arches slice through the dividing wall to connect the café and spa, encouraging circulation within the multipurpose space. Arches seem fitting within the Victorian vernacular and inform a spatial language of soft, seamless curves at intersections and meeting points between wall, floor and ceiling. The palette of materials includes natural stone and jade green onyx, a continuous hand applied cement render and a hand poured, pigmented cement bar. Finishes are understated, minimal and robust to withstand high usage and the interchangeable programs at the retreat.
Our process explored how architecture and design can actively contribute to human health, performance and well-being by integrating the best innovations in building technologies, material planning and programming through advanced air purification systems and low toxicity building materials to encourage restoration, support and advocate human wellness for a truly wholistic experience.
The project investigated how the quality of air, temperature, noise and light all effect our experience of space. The combined alchemy of water, earth, metal and wood evoke a connection to nature, uncluttering the mind for a heightened sense of space, repose and silence.
Contractor Newpol Construction
Photographer Sharyn Cairns
The post Willow Urban Retreat appeared first on Meme Melbourne.